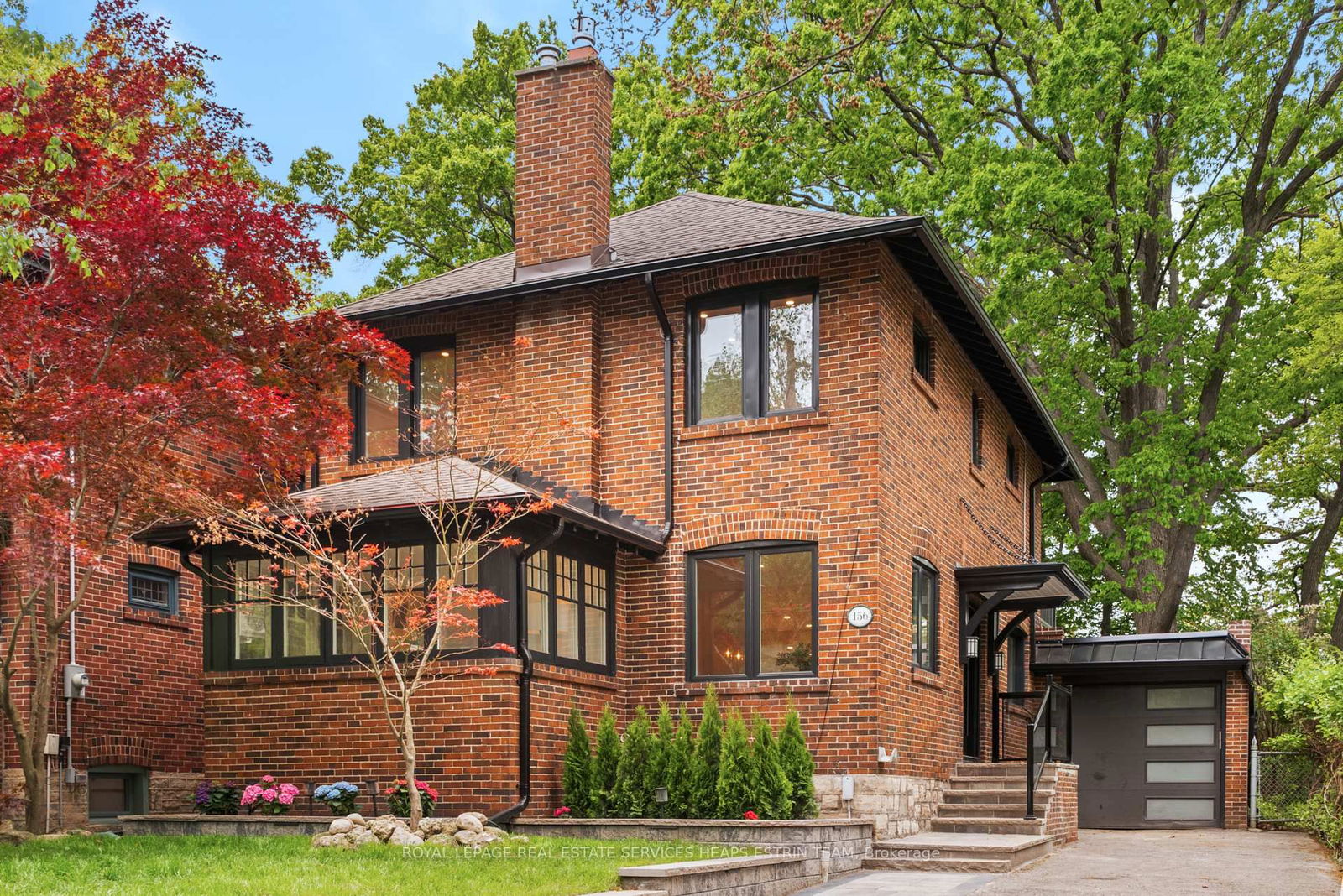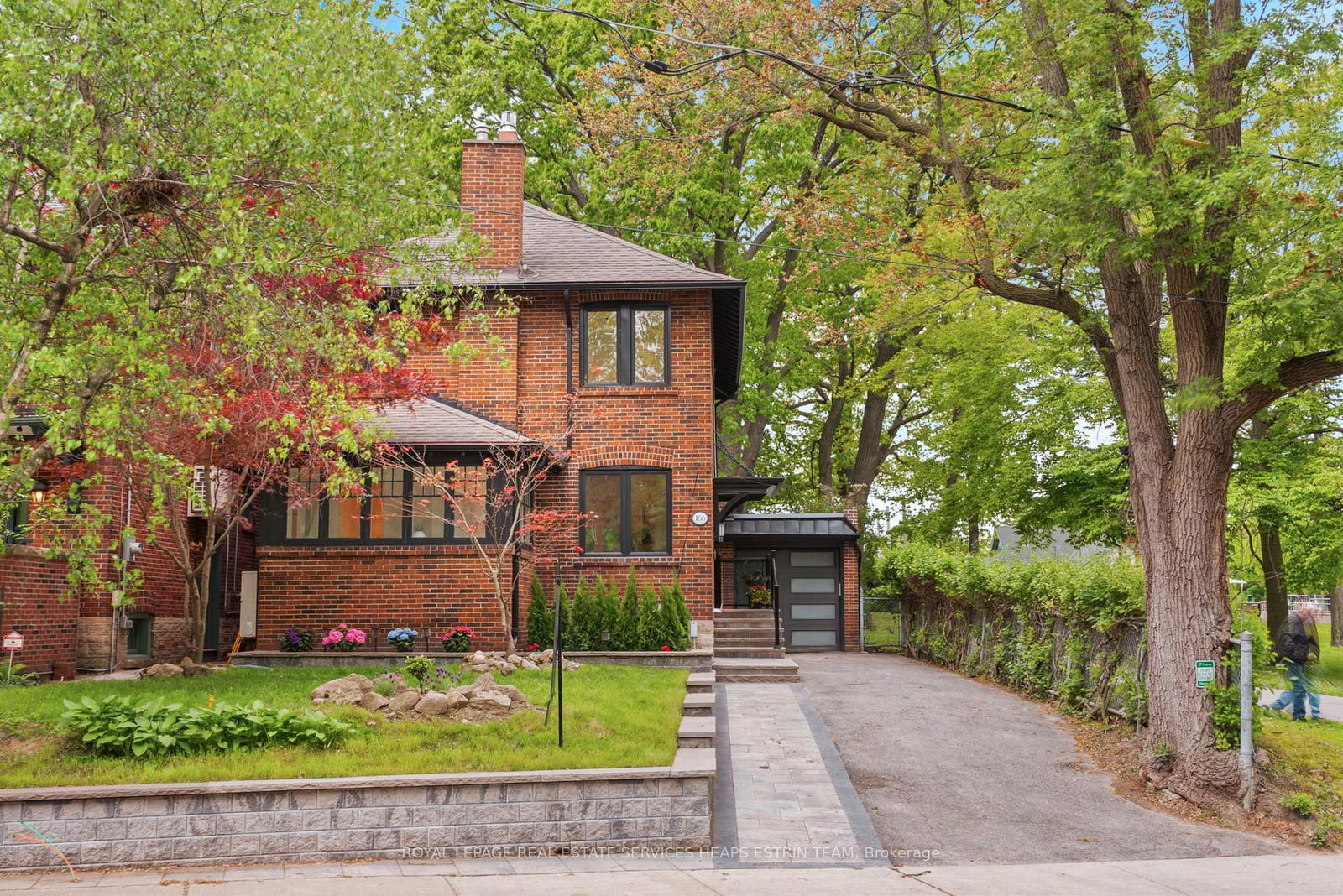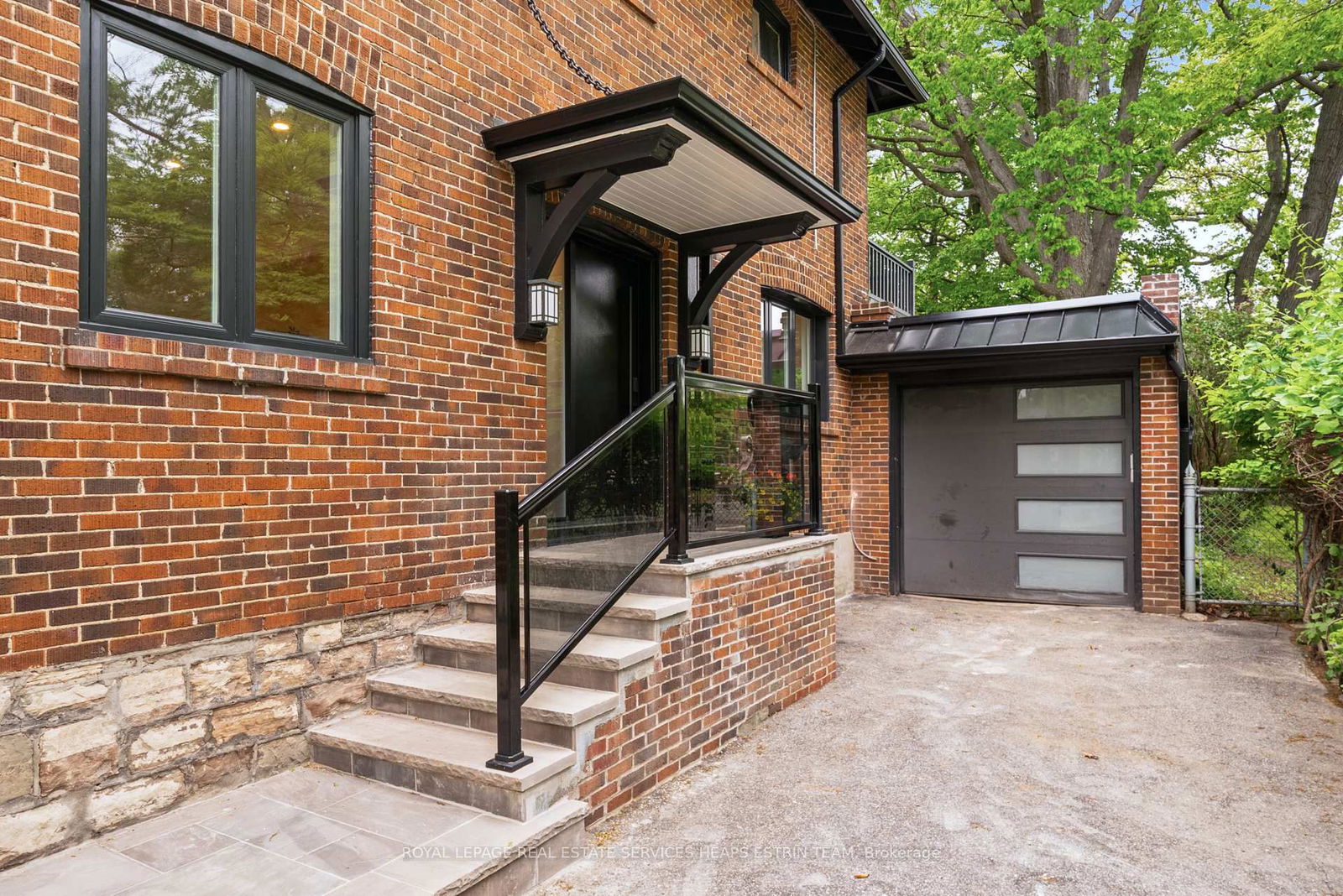Overview
-
Property Type
Detached, 2-Storey
-
Bedrooms
3 + 1
-
Bathrooms
4
-
Basement
Finished + Sep Entrance
-
Kitchen
1
-
Total Parking
5 (1 Detached Garage)
-
Lot Size
143x44.02 (Feet)
-
Taxes
$12,118.17 (2025)
-
Type
Freehold
Property description for 156 Welland Avenue, Toronto, Rosedale-Moore Park, M4T 2J7
Open house for 156 Welland Avenue, Toronto, Rosedale-Moore Park, M4T 2J7

Property History for 156 Welland Avenue, Toronto, Rosedale-Moore Park, M4T 2J7
This property has been sold 2 times before.
To view this property's sale price history please sign in or register
Local Real Estate Price Trends
Active listings
Average Selling Price of a Detached
May 2025
$6,484,396
Last 3 Months
$3,574,607
Last 12 Months
$3,875,419
May 2024
$3,756,627
Last 3 Months LY
$4,110,872
Last 12 Months LY
$3,806,062
Change
Change
Change
Historical Average Selling Price of a Detached in Rosedale-Moore Park
Average Selling Price
3 years ago
$7,554,009
Average Selling Price
5 years ago
$2,001,354
Average Selling Price
10 years ago
$5,827,503
Change
Change
Change
Number of Detached Sold
May 2025
15
Last 3 Months
8
Last 12 Months
12
May 2024
51
Last 3 Months LY
22
Last 12 Months LY
9
Change
Change
Change
How many days Detached takes to sell (DOM)
May 2025
21
Last 3 Months
18
Last 12 Months
29
May 2024
10
Last 3 Months LY
15
Last 12 Months LY
27
Change
Change
Change
Average Selling price
Inventory Graph
Mortgage Calculator
This data is for informational purposes only.
|
Mortgage Payment per month |
|
|
Principal Amount |
Interest |
|
Total Payable |
Amortization |
Closing Cost Calculator
This data is for informational purposes only.
* A down payment of less than 20% is permitted only for first-time home buyers purchasing their principal residence. The minimum down payment required is 5% for the portion of the purchase price up to $500,000, and 10% for the portion between $500,000 and $1,500,000. For properties priced over $1,500,000, a minimum down payment of 20% is required.
















































